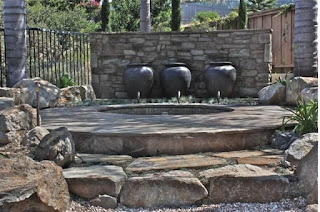The long garden is about 120 feet long by 25 feet wide. I have divided it up into four separate areas that hopefully will run into one another, so you can't see the 'join'.
At one end of the long garden, the end that is accessed through the ivy arch, is an area that measures 24 feet across by 39 feet long (912 square feet/104 square yards). Actually it's 25 feet, but I am retaining a small flower bed along the fence. At present, the bonfire rubbish is sitting in the centre of it. This is going to be my patio!
Doesn't look much like a patio right now, does it!
NOTE: apart from the one above, most of the photos in this post are for inspiration only and were not taken by me.
The side furthest from the ivy arch has a fence along it that borders the recreation ground next door, so it is not overlooked at all. The fence faces south and it gets plenty of sun on that side (when it is shining, that is!) In the evening, the sun shines right along the length of the area, from the west.
As you enter the area through the arch, there will be a walkway that will lead through to the vegetable garden. A couple of steps and a ramp (for the wheelbarrow) will get from the patio level to the part behind the garage, with a path right on to the vegetable garden. This section will be 6 or 8 feet wide. I have some 2x2 foot concrete slabs which I will use for the steps. The rest of the walkway will be made like this:
That will leave 16 feet by 39 for the patio itself. I am planning to have an 'outdoor kitchen', a dining area, and a seating area. The seating area will be raised slightly higher than the rest and will be separated from the section behind the garage with a trellis fence.
Not sure my little outdoor kitchen will be anything so grand, but we can dream J
Overall, I want an Italian feel to the patio, so colour matters. Warm yellows and terracottas, with earthy tones of beige, brown and reddish hues, and some sparkling bits of bright blue or green (eg glass, embedded in the kitchen counter top). The whole area will be surrounded by a low wall, which will be painted in the mellow yellow colours you find in Italy. The kitchen will probably be built in a rustic brick (ie reclaimed bricks), or else again, it will be rendered and painted yellow.
Inspirational photo of an Italian inspired patio:
The flooring - well, with such a large area, it looks like it is going to be extremely expensive. However, I am looking at buying or making some molds and creating my own with coloured concrete - buff yellow again - making the cost so much less. Terracotta pots full of suitable plants will complete the look.
The molds can be bought in several shapes and sizes, which can be slotted together to form a pattern like this one:
All I have described so far is to the left of the ivy archway; to the right, the patio will blend into the next section, between the patio and the rest of the long garden. I have thought about finding something circular, made out of stone/concrete. It would be 6 or 8 feet in diameter, but have two circles - an outer and an inner circle. The outer circle, I would separate from the inner one and lay one half of that flat on the patio. The inner circle, I would raise about 4 inches higher, making a step. The second half of the outer circle, I would raise another step higher, making a second step, onto a path leading to the next section.
Imagine this circle separated into two circles and laid on three levels
This is not actually a stone circle, but you can get the idea of the different levels I want to achieve from this picture, with another raised level behind, using the further half of the outer circle, if that makes sense:











No comments:
Post a Comment