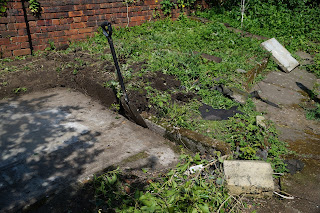At long last
we have decided to get rid of the playhouse. We no longer have children at home
and the one we bought it for turned 18 last month! Besides, it was somewhat
derelict – the roof was rotting and the floor was through to the ground in places.
The local riff-raff had taken up residence in it as a den for drinking illicitly (and quite probably other things too). They left quite a mess and spilled alcohol is probably one of the reasons the floor rotted through.
Nearly done:
Gone! In a way it's quite sad to see it go, but it really wasn't doing any good any more and we can use the space for better things - like a 'playhouse' for grown-ups, ie a summer house! We intend to build our own, rather than buying one, so that's what this project is all about.
Next is operation clean-up
The rubbish was burned, but I didn't take a photo of the fire this time. I'm sure we have more than enough pictures of burning bonfires! The empty beer bottles went in recycling.
Round the edge of the concrete raft that the playhouse once stood on are (were) edging blocks. Each one is about 12" x 18" x 2". Believe me, they are heavy too! They went around two edges of the concrete area
One by one, I got them out and laid them across where they are going to be reinstated at some point. To the right of the line will be a flower bed - it has a tree at the far end and daffodils in there already. The rest is weeds. To the left of the line of blocks will be dug out flat and either grassed or concreted as a picnic area and will have a picnic bench on it. (It's bigger than it looks in this picture).
Digging the blocks out was no mean feat. Some came up easily enough; others I needed to dig a trench behind them and raise them out using the spade.
That's one edge done; now for the other side:
Good, got it out!
There were nine of them altogether:
Now, hopefully, you can see the size of the area. Concrete base in the foreground; grassy (read: weedy) area in the middle ground, then you can just make out the line of edging blocks laid in the weeds - beyond that is the flower-bed-to-be:
Ah, we still have to get rid of this stump - an old elderberry, self sown. It can't stay there
The soil is quite a depth and looks pretty good, apart from the weeds on top. The plan is to skim the surface, as if I was digging turf, put that layer on the compost heap, then use the under layer (hopefully without any weed roots) to fill up some of my deep beds in the vegetable garden
I took up the first three breeze blocks. They are full of soil and weeds. If I thought the edging blocks were heavy - these were heavier! You can see them, upside down here, further along the path. Well, two of them are along the path; the third is sitting up on the weedy bit. This is the distance to which we will definitely be concreting, for the base of the new summer house.
Still loads to do, but we are making progress:






































































