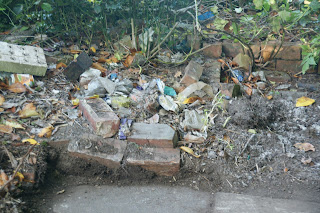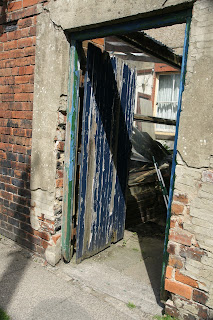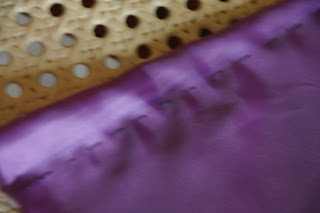Path Clearances - an ongoing job J
So today I decided
to tackle the path that runs to the right from the crazy paving area I uncovered the other day and behind the laurel bush.
Yes, that is a path under there!
You may or may not have realised, I like to use what I have where possible, rather than buying new and throwing away stuff that might be perfectly serviceable. There was an old fence panel lying on the ground behind the laurel that I would like to use to create a gate for
the vegetable garden, but in order to pull it out, it became necessary to clear
some rubbish first. You can just about make out the fence panel:
Barbed wire and other debris cover the fence panel that will become the gate to the vegetable patch
Underneath all this rubbish is yet another paved path.
The lighting is not the best (wrong direction), but this shows a bit of semi-cleared path under the rubbish; better photos later, when the sun had moved round a bit
The debris is thick and matted, covered in soil, dead leaves, roots and stones, making it very hard work to shift. I ache in muscles I didn't know I had!
I have never explored this particular part of the garden before. I knew there was a path here, which continues off to the right and between the flower bed and the wall, but discovering just where it goes is interesting. For instance, I didn't know it headed off to the left too, towards what used to be a wall.
The path leading nowhere to the left; the path leading behind the laurel and along the garden wall to the right
The remains of a wall, which once separated the garden from the lane; the lane is now incorporated into the garden
I think the wall possibly fell down and was replaced with the fence - the same fence that is going to become my garden gate, once it is cut to size. Having cleared the rubbish on top and around it, I was finally able to pull the fence out:
Fence now upright-ish
Fence removed from the pathway and laid near the crazy paving area; it will need cutting to size, but I think it will make a nice gate
I am not sure what this is...
...but it appears to be a raised bed, using the bricks from the wall. It has collapsed somewhat, so I will be removing some of it and rebuilding the dry wall to enclose the holly bush, but no further. It will make a 'holly hedge' along this section of the outer garden wall.
Holly bushes along the wall; the raised bed, above, is to the left
And there is yet another rockery! Some of the stones/rocks have been removed previously and used elsewhere in the garden.
Looking towards the crazy paving; you can just see the wheelbarrow which is standing on the paving
Other rocks are still lying around - and they are pretty big and heavy - and had to be moved out of the way. Believe me, they are not exactly light!
Once the laurel has been cut down to size, there should be much more light in this corner, so I will probably reinstate this particular rockery. At the moment, it is covered in bricks, half bricks and rubble, which means a bit more work yet J
Is there any use for old rubble? Well, yes, as it happens, there will be; but you will have to wait to find out what
It took five loads of these:
This is a builder's wheelbarrow, so it is larger than the garden variety
Job done J
Looking from the crazy paving towards the garden wall with its holly hedge





















































